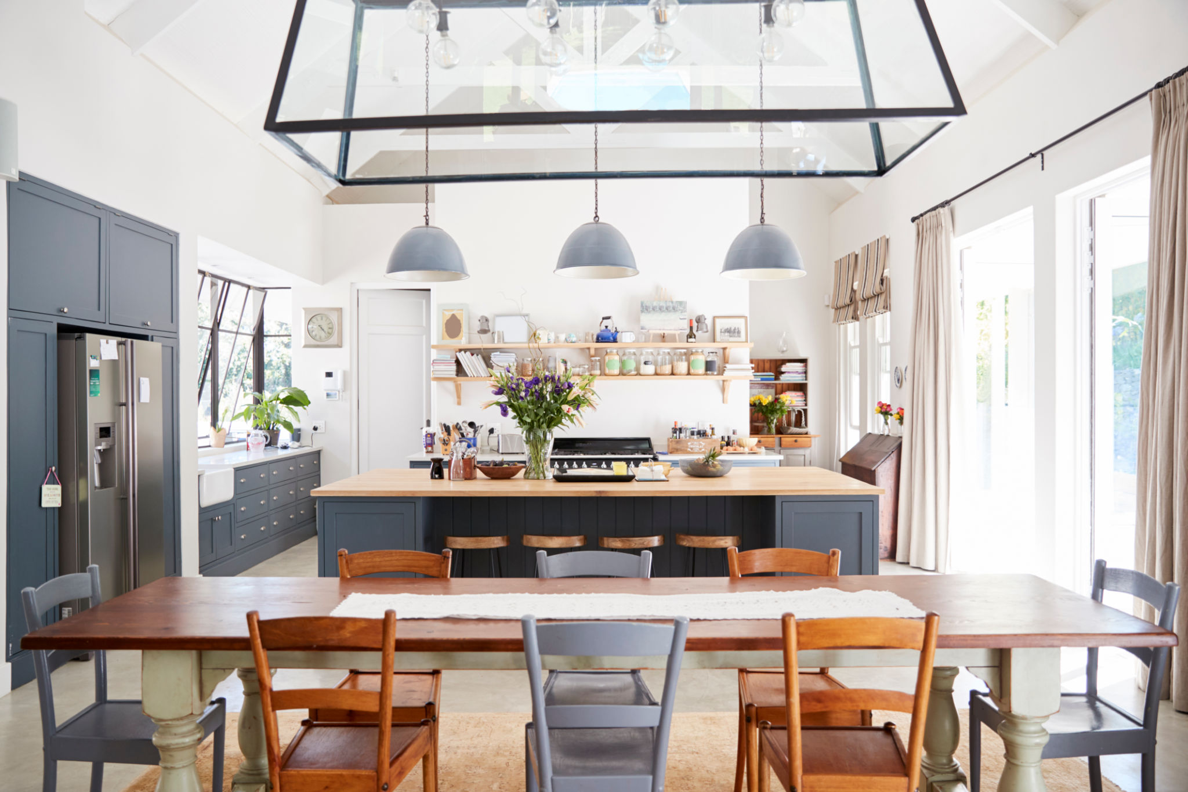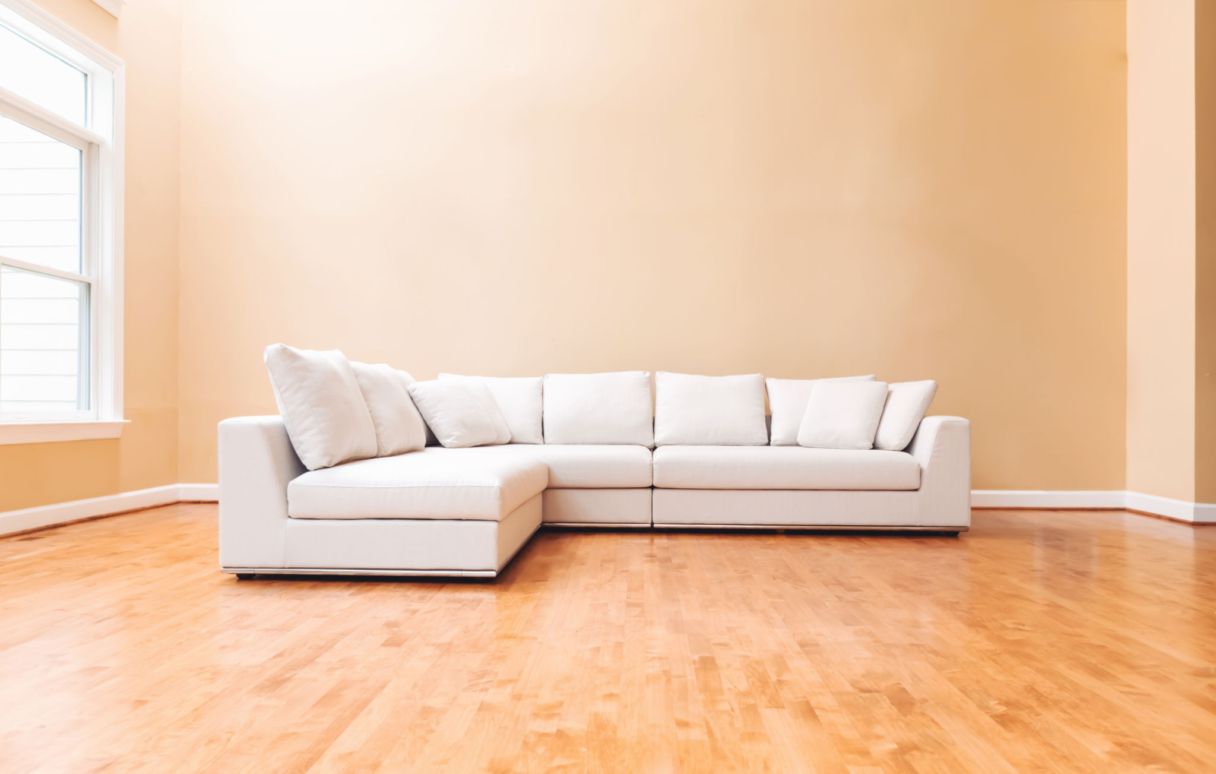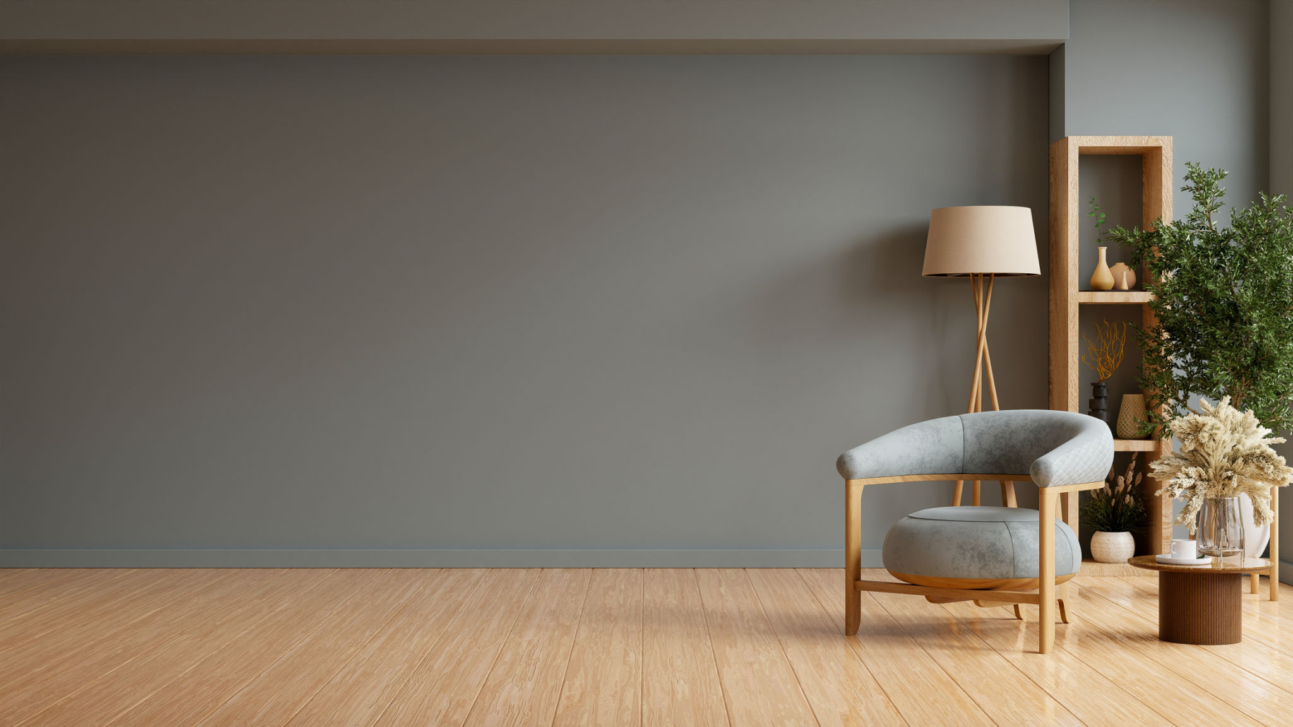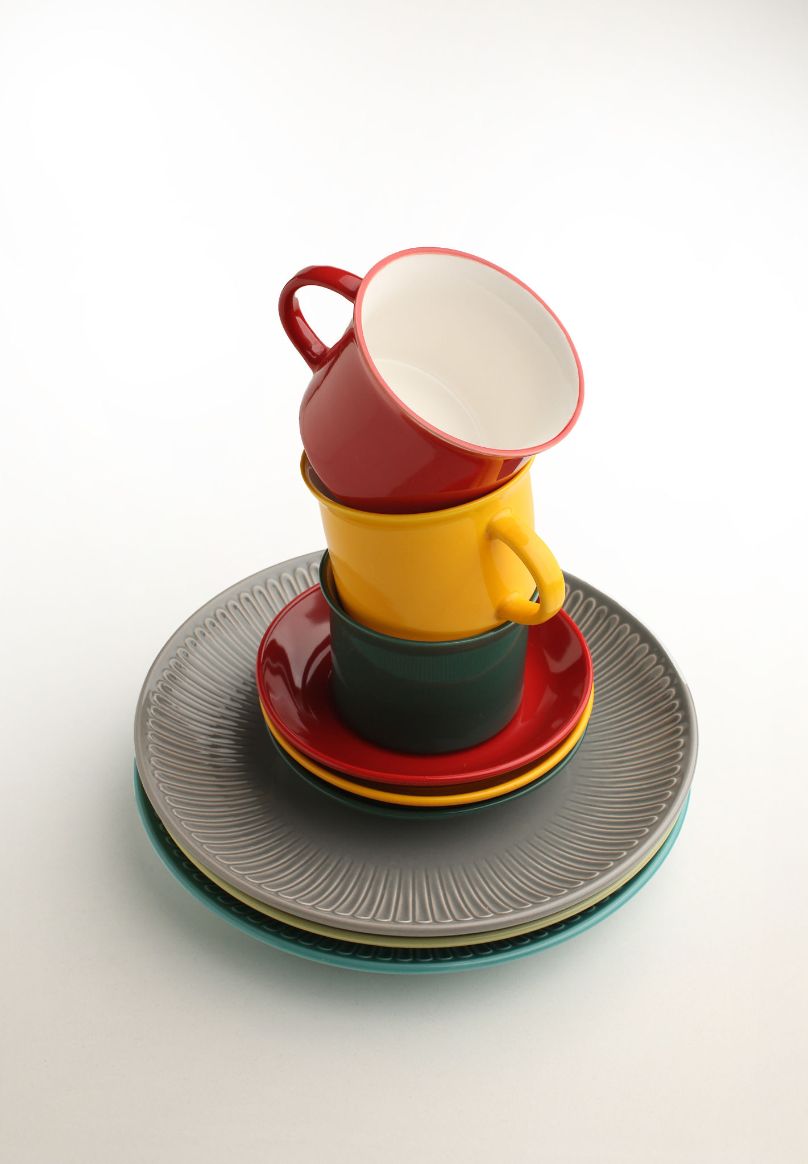How to Arrange Furniture for Open Floor Plans: Tips and Tricks
Understanding Open Floor Plans
Open floor plans have become increasingly popular in modern homes, offering a spacious and flexible living area. This design eliminates walls that traditionally separate rooms, creating a more connected and airy environment. However, arranging furniture in such spaces can be challenging due to the lack of defined areas.
The key to mastering an open floor plan is to create distinct zones that serve different purposes while maintaining a cohesive look throughout the space. This can be achieved through strategic furniture placement and thoughtful design choices.

Defining Functional Zones
One of the first steps in arranging furniture for an open floor plan is to define functional zones. You can achieve this by grouping furniture into specific areas for living, dining, and working. For instance, place a sofa and coffee table to create a cozy living area, while a dining table and chairs can define a dining space.
Consider using rugs to visually separate these zones. A large area rug can anchor a seating arrangement, while a smaller one can highlight a dining area. This not only defines spaces but also adds texture and warmth to your home.

Creating Visual Balance
When arranging furniture in an open floor plan, it's crucial to maintain visual balance. Avoid clustering too much furniture in one area while leaving other sections empty. Distribute furniture evenly across the space to ensure harmony and flow.
To enhance balance, incorporate varying heights and shapes of furniture. Pair a low-profile sofa with taller bookshelves or use round tables to soften the angles of square furniture. This variety helps in creating a dynamic yet balanced environment.
Maximizing Flow and Accessibility
Open floor plans thrive on free movement and accessibility. Ensure there are clear pathways between the different zones so people can move around easily. Position large pieces of furniture like sofas or dining tables in a way that doesn't obstruct the natural flow of traffic.

Additionally, consider the entry points and windows when arranging your furniture. Ensure that doors open freely without hitting any furniture and that windows are not blocked, allowing natural light to flood the space.
Incorporating Multi-Functional Furniture
One of the best ways to make the most out of an open floor plan is by using multi-functional furniture. Pieces like storage ottomans, extendable dining tables, or sleeper sofas can provide additional functionality without cluttering the space.
These versatile pieces adapt to your needs, whether you're hosting guests or simply relaxing with family. They also help keep the space organized by providing extra storage or seating options when required.

Personalizing Your Space
Finally, adding personal touches to your open floor plan makes it feel like home. Incorporate personal items such as artwork, family photos, or unique decor pieces that reflect your style.
Plants are another excellent addition, as they bring life and freshness into the space. Choose a variety of sizes and types to add depth and interest to different areas of your home.
By following these tips and tricks, you can transform your open floor plan into a functional and aesthetically pleasing living area that meets all your needs while showcasing your personal style.